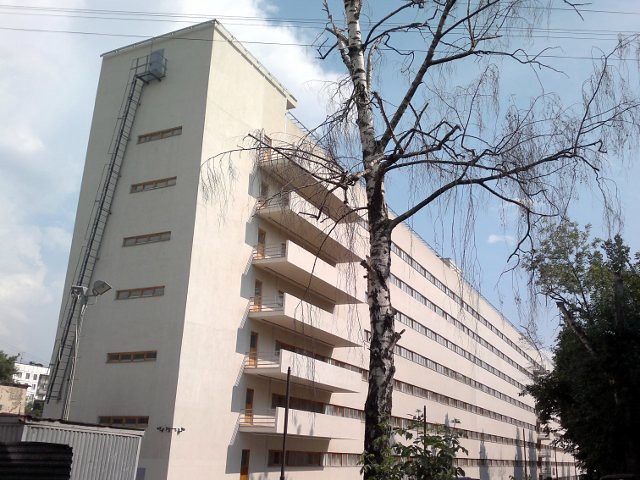
Lloyd’s of London building, Richard Rogers, and Willis Building, Foster + Partners
Greater Greater Washington asked accomplished DC architects to weigh in on the positives and negatives of the height limit. This comment is part of that series.
Will more height bring better architecture? Yes and no. Initially, on the one hand, I would say no for 2 reasons. The current height in concert with the street widths has a major influence on keeping human scale paramount and thus makes great street in a friendly city.
Scale is an immensely powerful design directive on human behavior. It also forces development to expand at a human scale inside the city limits. This tends to fill the city with better living and a better ecological footprint instead of leaving vast areas of land squandered while nondescript high-rises further alienation.
On the other hand, the boredom of boxes is equally discouraging. Flatness contributes to a banal and far too homogenous city. Some fun and upward joyful shapes could readily dance with the civic memorials such as the National Cathedral, the Capitol, and the Washington Monument. Arlington’s taller boxes are exactly what we don’t need in DC.

Chimneys on the roof of by Antoní Gaudi’s Casa Mila.
I would propose a future approach. For each city block, each building gets a moment of roof delight by allowing additional partial floors stepping back 15 feet per floor from the parapets, up to 5 stories and with 50% reductions in footprint per step. This would give us some refreshing chaos and rhythm to the city scape without overwhelming us with high boxes.
This is much like [former New York mayor John] Lindsay’s incentive zoning approach for Manhattan but at a much smaller scale. Let the architects go wild with this one. Incentivize a bit of freedom for creative developers and architects to break heavy thumbs of symmetry and repetition whenever possible.
So, no on big heights, and yes on complex delights! To paraphrase Churchill as many do: First we shape our buildings, thereafter they shape us. Let’s shake up the shapes and shake down the boxes! Let a few stories happen with a fun jury of outside reviewers and not just only well-intended public officials under the heavy thumb of conformity and regulations. Perhaps along with Fine Arts Commission, let’s have a Fun Architects Commission.
Travis Price, FAIA is director of Travis Price Architects in Georgetown.









