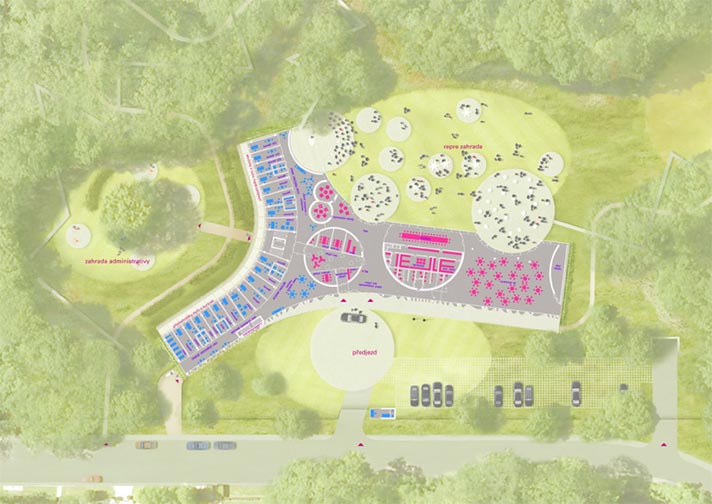A building proposed for Tenleytown deserves praise for putting density in the right spot, but its design is too fragile to contribute to the character of Tenleytown. Although the building fills the majority of the lot and is lined with retail, its architecture misses the mark. Consisting of a set of boxy volumes organized through contextual relationships, the building is neither an interesting work of architecture nor a quiet background building.
The Bond at Tenley suffers from overcomposition. In order to break up the bulk, designers at Shalom Baranes Associates have used large-scale overlapping formal figures to break down the sense that the building is a single, solid object. These shapes mostly refer to differences in the urban context. The architects, Shalom Baranes and Associates, then intersected and manipulated them into each other in order to diminish the presence of the building’s mass.
However, at smaller scales and different locations, the same figures are repeated: blocks and grids that overlap and glance by each other, repeating the same general patterns. Rather than using the shifts of scale to contradict figures or develop simplicity, Baranes have jostled oversized parts to produce the architecture.
PUD filings and renderings made available on the project’s website show the facades forming principally forming a thick bar along Wisconsin Avenue. From this block a pane of gray metal splits out to match the north-south orientation of the city’s grid and the Brandywine Street façade. By itself, he scissor neatly registers the odd angle formed between the old Georgetown Pike and the city’s grid, while opening up to the street. But then there’s the brick elevator tower and a separate set of bay windows and the parapet, and a dozen different windows.
But that’s not it. The retail strip is articulated as entirely separate from the top of the building. A second color of terracotta runs up the middle of the Wisconsin side, implying another, imaginary volume. Then, there are several tiny balconies protruding from the front, some of which are created by the formal moves, and others seem arbitrary. A look at the floorplans reveals a tortured façade that generally adds up to nothing in particular.
With all of these inflections, what do any of them mean? What part of the context or urban form does the building highlight? A more limited number of operations, with a greater depth of detail would produce a better environment for passers-by. A building with more depth would stand on its own, even as other buildings fill up the neighboring lots and residents become inured to its presence.
Consider the difference between the sounds of two popular summer pastimes: crashing waves and fireworks. One is a repetitive, muffled noise with numerous subtleties, such that the slightest change in timing can make you hold your breath. The other is loud, arranged for variety and effect, and very, very loud. Worse, Baranes’ design is like a fireworks show where every explosion is meant to drown out the noise of every other explosion, so you can’t pin a boom to a flash or react to one before the other. Which one would you rather live in?
It’s not entirely fair to pick on this building, but it is representative of the city’s reputation. When national publications criticize Washington for its conservatism, they are not talking about the traditionalist works, they are talking about the endless formalized reference to context, uncommitted postmodernism, high-end banal glass, and the architectural equivalent of the Rickey, the plaid grid of featureless panels.
However, the towards something more lively is already embedded in the design. The architects at SBA have called for a terracotta rainscreen for the Wisconsin Avenue facade. The systems used offer opportunity for more variety and greater sustainability. Baranes have already successfully employed this kind of exterior curtainwall system at Waterfront Station. On a smaller project like this one, they could be more experimental.
Modern terracotta screen systems have the potential to permit greater architectural variation than what is be possible with glass panels or brick veneer. In addition to a variable texture over the surface, dimensions and spacing and profile of each individual panel can vary. It is possible to use well-established fabrication technology to control the variability precisely, what architects tend to call “parametric.” These mass-producible systems that permit subtle differentiation along the façade, such that buildings could take on an approach with roots as much in the Singer Loft Building as 290 Mulberry Street.
The design of this particular building is important, because it will set the tone for the coming development of this neighborhood, as it diversifies and intensifies. More generally, the building represents a particular fixation of Washington architects: design from context. SBA is one of the a-list architecture firms of the DC area, and already has a presence in Tenleytown, the excellent Cityline. A clean design that develops complexity without ostentatiousness is entirely possible.
If Tenleytown is to look different from Downtown, this is where the distinction can start to be made. This is the first building of a coming regeneration. The importance of setting the tone is important. Tenleytown needs transit oriented development with enough cohesion and activity to maintain grow its identity. Simply deferring to the mediocre context will not develop the neighborhood, but merely perpetuate the present state in nicer materials.
Rather than use its influence to oppose all design, ANC 3E and Tenleytown should work with the developer to produce a better design, one with rhythms and scale that relate to the street and surroundings while bringing something new and vital to the area. In a phrase, the building should be the amenity.
















