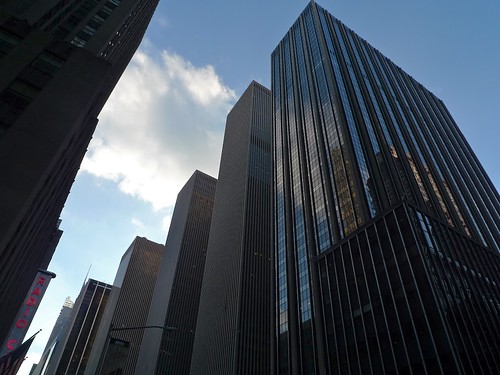This past week, Safeway revealed their plans to renovate the Safeway at 42nd and Ellicott Streets, along Wisconsin Avenue in the northern reaches of Tenleytown. What they propose (huge PDF) is a dramatic improvement over the bunker-like current building, and will enliven a dreary section of the neighborhood. However, the project includes no residential or commercial component on top of the new stores, despite its location roughly one-half mile from both the Tenleytown-AU and Friendship Heights Metro stations. Like the TD Banknorth building across Wisconsin Avenue, these patches in the urban fabric will better the community, but without more of a plan, they are just patches.
The new Safeway will activate 42nd Street, which is separated from Wisconsin Avenue by just a small triangular park. Instead of a forbidding blank wall, Safeway plans some outdoor seating for an in-store Starbucks. Residential Ellicott Street will get a landscaped park in front of the store’s substantial setback. The surface parking lot will become an enclosed one-story parking wing, and the loading dock will move to Davenport Street, adjacent to Georgetown Day School, screened from the street by a brick wall.

Unfortunately, Safeway wanted to be expedient with the design and worked with one of the five neighborhood organizations that claims to represent the community, the Alliance for Rational Development. As their double-plus inaccurate name implies, ARD opposes most, if not all development of sites along Wisconsin and in Tenleytown. Their policies are transit-oriented-denialist, insisting that the area is optimally zoned and built up, and that any more growth will only have negative effects, primarily on the supply of parking.
Some of their concerns for any given project can seem legitimate when viewed without context, ignoring of the multiple benefits of well-designed areas with mixed uses. But Tenleytown’s zoning only allows for densities along a very narrow band on Wisconsin Avenue, closer in form to a suburban arterial than an interconnected city neighborhood. Many other lots, just a block or two from the Metro have no opportunities for development at any scale, because they are zoned as low-density in spite of their location at a major node in the city’s infrastructure network.


