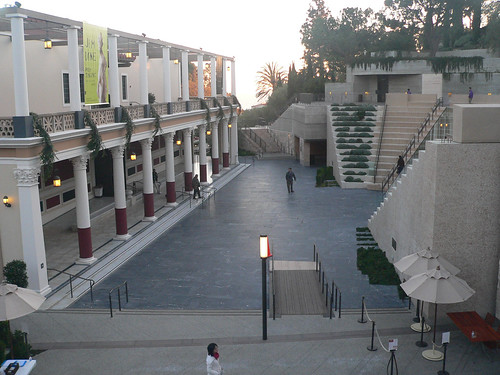Just as some residents are fighting the potential of AU’s campus expansion, so too did an earlier generation fight the development of the parcels that abut the five-acre parking lot that AU wants to turn into a leafy complex of low-rise residential buildings.
A substantial amount of opposition has arisen in Westover Place, a gated complex of rowhouses between Massachusetts Avenue and Foxhall Road. They have been the most vocal and ANC 3D meetings, insisted that AU build its buildings next to other people’s homes, and it was the meeting point of this summer’s traffic protest.
But in 1977, it was the threat of Westover Place that was vexing locals. According to a September 25th, 1977 Washington Post article: “And to the north of this, adjacent to the 5-acre university parking lot, Kettler Brothers Inc., the giant development company that built Montgomery Village, has already cleared more than eight acres where 149 town houses will be constructed. Houses in this development, Westover Place, will sell from about $135,000.”

In the article, entitled “Bulldozers at the Estates,” Phil McCombs reports on arguments and characters not unlike the current fights over American University’s expansion and other developments in the area. Just as before, opponents are appealing to a right of first arrival, but the article lays bare the hypocrisy in living in a development while fighting a development because it will have the same effects your house did. The rowhouses of Westover Place and similar developments paved over Northwest’s last open spaces that seemed so essential to the “rural” character of piedmont Washington.
Similarly to the opposition to the 1960 Tenley Library and the 1941 Sears Roebuck, an enormous to-do was made over the development and yet both became established elements of the community. At that time, however, the changes seemed signified the end of something unique. McCombs quotes the ANC3 Commissioner Polly Shackelton bemoaning the change:
“Here you have these fine established residential neighborhoods, which will be impacted with increased density and traffic and all kinds of things that really could be very damaging,” she said. “I think in a way it’s too bad we don’t have a comprehensive plan.”
She said that development of the Rockefeller estate, for example, “will be devastating because Foxhall Road is already crowded. With 100 new houses there, I don’t know how we’ll deal with it.”
The problematic idea here is “establishment:” that because a neighborhood has reached any level of development, it should be maintained as it is. Are the current residents who now enjoy this property more justified than their neighbors who lived there in 1977, or estate owners who lived there in 1917?







