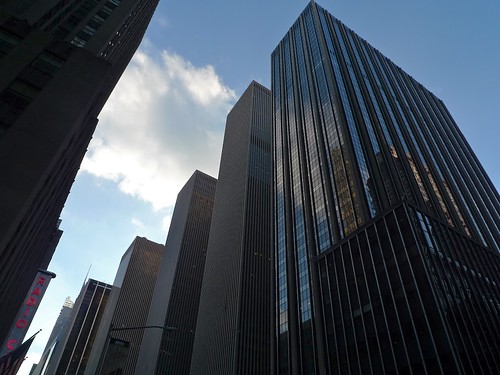Accessory units give homeowners flexibility in the use of what are often large properties. The extra income is nice to have for some people. For others, it’s a lifejacket. When my class at yale designed and built a house, the client required a rental unit specifically because it added financial stability for the low-income family that bought it. For renters, it could bring a large amount of housing stock to the market with marginal capital costs and a lower profit motive, keeping prices down.
For communities, the economic diversity added to the vast single-family family neighborhoods will bring vitality and justify transportation improvements that all can enjoy. By allowing the elderly to downsize in place, welcoming new families, neighborhood ties stay strong while adding new residents. In most of Northwest, parking remains ample, so the addition of a few small households will have a very minor impact.
But I don’t want to overstate the effects. For the most part, making them “by right,” will only legalize already existing apartments. Rental units in R-1/2/3 zones are widespread already, despite being illegal. Furthermore, because the regulations were written in 1956, when domestic help was more common, if the renter picks up the paper or waters plants one weekend when the owner is on the Eastern Shore, the apartment is legal. That’s silly.

Now, a significant amount of opposition to the accessory provision has come from Chevy Chase residents, who claim that the provision is forced on them as “once size fits all.” But, in fact, zoning hundreds of acres as single family homes without any community nodes is the essence of “one-sizing.” Permitting a little flexibility allows for fine-grained land use decisions. It’s important to remember that although regulations keep the city safe and clean, but they should be justified. Chevy Chase hasn’t shown why it’s special.
Learn how to testify in person or by mail. The zoning commission is independent of the council and take comments seriously. Your communication with them matters.
BONUS: To share the nature of this opposition, follow the break to read testimony from one of the most outspoken opponents, Linda Schmidt, to see how extreme you have to get to criticize the proposal. Learn why some world-weary advocates call detached accessory apartments “schmitthausen.” These comments are fairly typical from her.
Continue reading ➞ Support the Zoning Rewrite: Accessory Apartments








