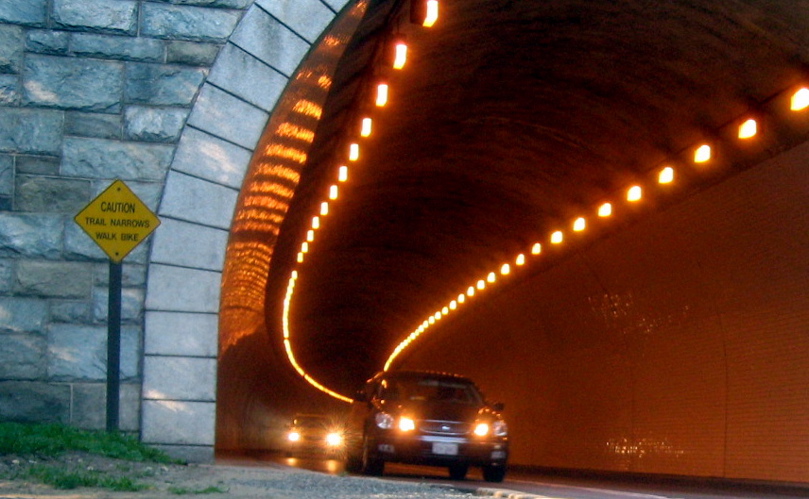The public character of Washington has grown around two grand plans. First, Charles L’Enfant laid out the city as a sacred grove for the marking of America’s history. One century later, the McMillan Commission restored and expanded upon that original design to include the history of the Nineteenth Century. Now, The city center has grown up in the second hundred years since then, enough for Congress to declare the Mall closed to new development. Meanwhile, the rest of the city has built up or spread out into suburbs. In light of the last fifty years, a group of traditional Washingtonian architects have developed an audacious proposal for the next lifetime of growth, McMillan Two. Fulfilling some less-known intentions of the McMillan Plan with slight modifications, this plan essentially calls for bringing Paris, mansard , Seine and all, to the Capital of the United States.
Developed by the Build DC Initiative and architect Nir Buras in particular, the design has been sponsored by the Mid-Atlantic chapter of the Institute of Classical Architecture and Classical America, the National Civic Arts Society, with some support from the DC chapter of the Congress for New Urbanism. Buras’s philosophy draws hard from tradition: we know what is beautiful and what works – and we should do that. Downplaying strident formal innovation, the relationship buildings have to precedents in a cultural tradition guides design. For McMillan Two, France provides that tradition, particularly L’Enfant’s garden models and the Beaux-arts education of Burnham, McKim, and Olmsted. Though the partners have kept much of the project under wraps, Buras has recently begun sharing the outlines of this radical rethinking of DC’s future, namely that “Washington remains the most beautiful city in the nation.”

Continue reading ➞ McMillan Two envisions a Classical Anacostia












