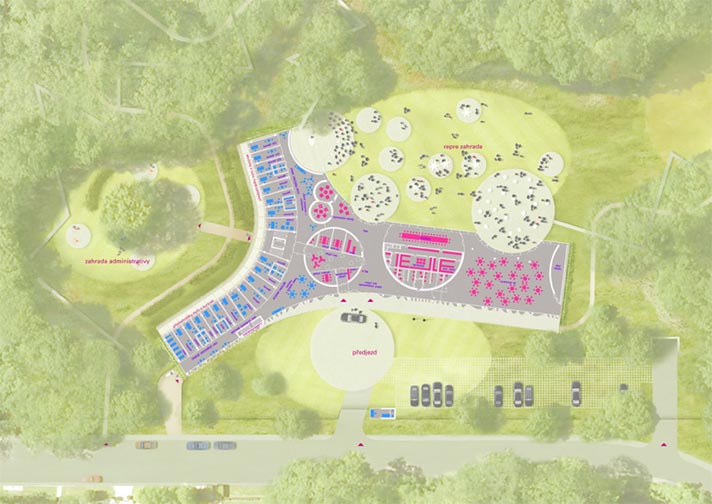While writing about AU expansion, I’ve been getting a sense that one reason I’ve been having a hard time writing arguments that will resonate is that the opposing perspective is approaching the topic with a totally different paradigm of what it is.
My (undeveloped) conjecture is: the older generation sees environmental problems from an intuitive (fishkills & pesticide) perspective, whereas the later generations see the issue in terms of abstractions (%CO2 over 10,000 years). I think I can say that ecology is based on systems thinking. “Ecosystem,” after all, precisely refers to an interrelated organization. That complex activity can only be understood through abstractions that make consequences more intuitively threatening.
But the older generation seems to approach an environmental issue as perceptible, in that anyone can readily see the links and the loops and understand their consequences. You cut down a tree, and this directly harms the environment and limits one’s access to it. A particular, standing in for the general, is irrevocably lost. Building where there once was a grassy patch is paving over paradise, and a building that brings any cars to the neighborhood is causing pollution.
The primary enemies of the 1960s were intensely graphic horrors such as the burning Cuyahoga, broken bird eggs, and the disfiguration wrought by thalidomide. The problems were so obvious, you could see them with your eyes, and that his how we noticed in the first place. For the generation brought up during an era of global warming, the agents are more nefarious. How does one picture a rise of water over decades? How do you draw the cancer cluster caused by dioxins in an aquifer? You have to rely on the numbers.
Thus, cutting one tree here can save ten elsewhere, the understory is better than a lawn, and a building that brings traffic to one area might reduce car trips on a regional scale is a ethical imperative.
I don’t want to nail the intuitive position as inferior. The aesthetics of an environment contribute to its quality, particularly trees and greenery. They’re an essential part of good urban design, and remembering that humans have an inborn relationship to nature, they almost certainly contribute to the well-being of residents.
However, it is much easier to accommodate the perceivable sense of nature within an abstracted framework than vice versa. I.e., you can plant trees in a city where you don’t have to drive, but it’s hard to fix the numbers on pollution when you have to drive everywhere to and from your 2.3 acres.











