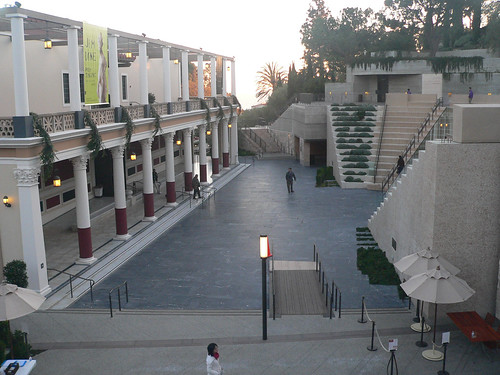
The Historic Preservation Office has released their recommendations for the Tenley Campus ahead of this Thursday, the 27th’s, HPRB hearing. In an unusual decision, they have advised the HPRB to approve the current design, and also to declare the entire campus as a historic district. The Tenleytown Historical Society’s nomination did not ask for an all-encompassing district, but rather a single landmark designation for the entire campus. Their reasoning:
Guidance provided by the National Register suggests that campuses should generally be considered districts, although there are smaller campuses that consist of little more than a central building or two and surrounding space. In the present instance, a district better accommodates the different origins and ages of the major contributing elements of Immaculata, in a manner similar to the often varied neighborhood historic districts.
I find this reasoning plausible at face value. It’s also not unprecedented. Gallaudet’s campus is a historic district, and Georgetown University may be. The details are more complicated, however. Gallaudet’s district covers much more territory and more historic buildings. Other, similarly sized properties that are not schools have been named landmarks. Indeed, the district only includes three-and-a-half buildings:
The historic district should be designated with the following three buildings considered to contribute to its historic character: the original Immaculata Seminary, i.e., [the 1904] Capital Hall, including its 1921 rear wing; the 1921 Chapel; and Dunblane. The three 1955 buildings should be considered non-contributing, as beyond the campus’s period of significance and representing a phase of school expansion distinctly different architecturally and functionally from the founding era. The 1921 garage should also be considered non-contributing because an addition has considerably altered it and diminished its integrity, nearly doubling its size and closing its original vehicular openings. The sense of clustering campus buildings surrounded by and enclosing landscape, as well as the site’s traditional orientation of, and relationship between, buildings should also be maintained and preserved
Dunblane has been renovated multiple times and burned once. It is unrecognizable from whatever form it may have had. I am fine with leaving a form or mark on the campus, but there is no reason to preserve the building itself if the equally altered garage can go.
I do not necessarily understand why they chose this designation. I have some conjectures:
- It is the result of negotiations between AU and the other parties. A district designation would most likely preserve the rear green space in perpetuity, but give some design flexibility to AU.
- This gives the HPRB more latitude in deciding what happens to the property.
- It is easier to justify a district designation than a full landmark designation, given the historic resources.
I do not know the minds of the HPO, but I hope that the reasons for the designation are closely interrogated before the HPRB makes a decision.
As seen in the images, AU recently revised their plans to include a common area at the front of the building, released a traffic report, and also revealed a much-improved (planometrically) North Hall. Both images courtesy AU.


