Sov-arch continues to continues to offer up unknown treasures of the FSU. Take a look at these three incredible memorials built during the Brezhnev era, published by LJ user
dariuss.

The first is a monument to the victims of the Salaspis concentration camp, not far from Riga, Latvia. The photographs are evocative enough to not need the Russian text in the original post, but I’ll provide a short description for non-slavofils.

You enter the complex through the woods and travel under a massive concrete bar, which appears to have come to rest askew on a black granite block. It is referred to as the “Border between Life and Death.” Beyond it is a set of allegorical statues, including “Humiliation,” “The Mother,” and “Unbroken.” The concrete foundations of the barracks remain in the ground, contrasting with brutalist concrete beams that hover, cantilevered from memorial markers. Permeating the site is the deep ticking of a metronome, meant to evoke the passage of time, a heartbeat, and death.

Having walked around the site, the massive concrete beam reveals itself to be a building. Passing over a razor-thin concrete stairway, you enter a long, skylit hall, walking up a monumental stair to a viewing area and back down into a small exhibit. The allegory is a little too heavy-handed for my taste, but I think the images speak for themselves.
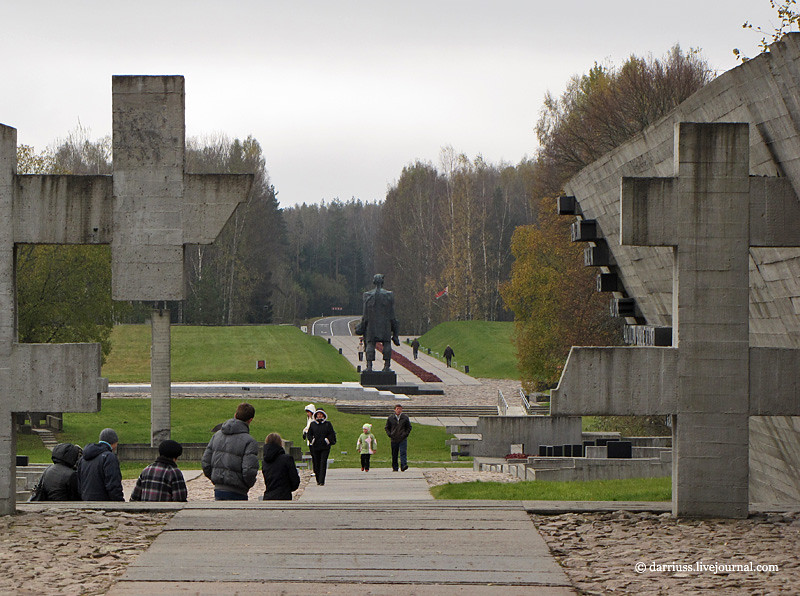
The second site is Khatyn, in Belarus. The site is a little bit more complex, covering the extents of a former town named Khatyn, which was obliterated by the invading Nazi army for harboring partizan activity in 1943. The site should not be confused with the location of the Katyn massacre – more on that later.
Khatyn is explicitly a landscape memorial, employing the strong gestures of Brezhnev-era architecture over large expanses of ground and without a strong central focus. It’s less iconic than Salaspils, but its architecture still has the same grim impact.
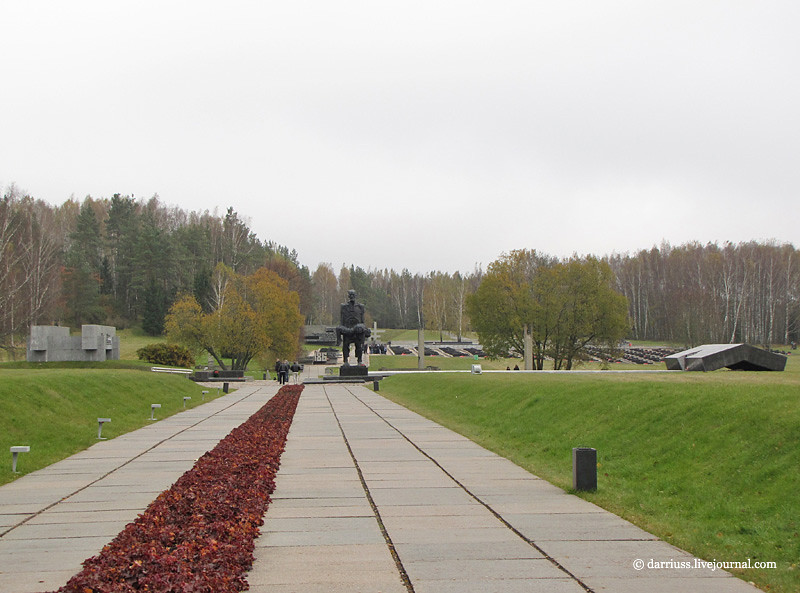
Down a ramp, visitors are greeted by a monumental statue of a man holding a dead child, entitled the “Unconquered Man.” The image is apparently based on the one survivor of the down, a blacksmith, who found his son shot in a barn. So, you have a great example of socialist realist use of a real person idealized to represent a larger population. The whole site, in fact, is a synecdoche for all of the towns massacred by the German army. A man is to Man as Khatyn is to the Motherland.
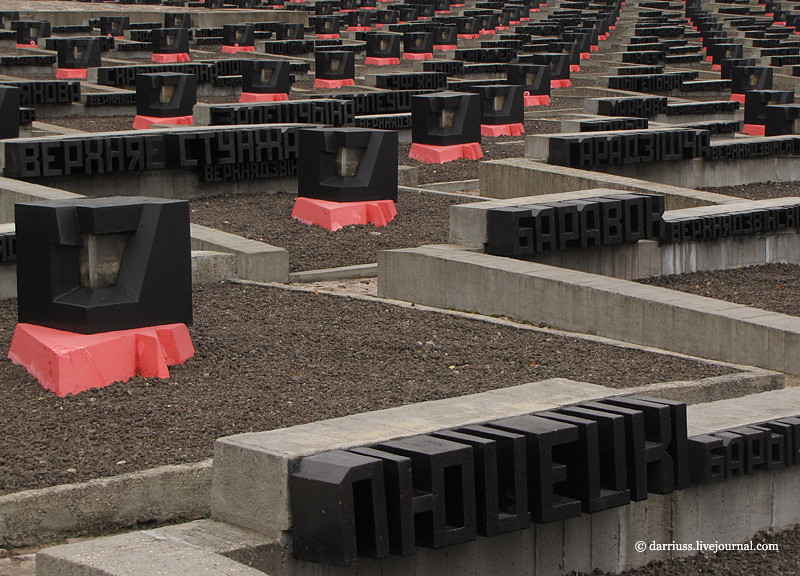
Adjacent to the statue is a white slab that caps the mass grave and there is a bent slab of black marble meant to remind visitors of the barn where most of the town was burned. Beyond this is a wall of remembrance and a “Cemetery of Villages” commemorating the 186 Belorussian towns lost during World War II. 186 black marble urns filled with ground from their respective villages stretch out into a huge field. A black platform contains three birch trees and an eternal flame to symbolize the 1/4 of all Belorussians who died during the war.
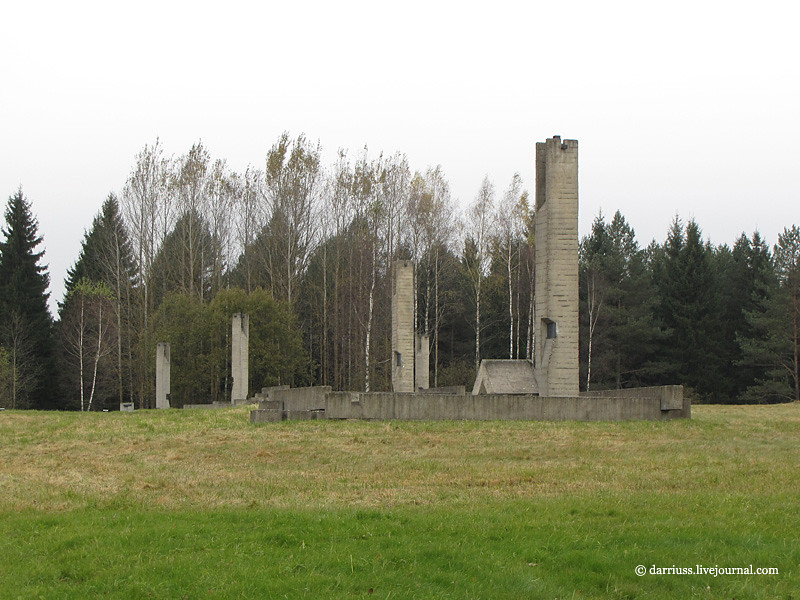
All around the memorial axis are monuments on the site of each structure that existed at the time of the massacre. Paths follow the original streets, symbols of an index, like the Cretto di Burri. The former house sites are bounded by concrete beams. Bell towers inscribed with the names of residents stand in for the chimneys. Even wells are marked with marble platforms and concrete roofs.
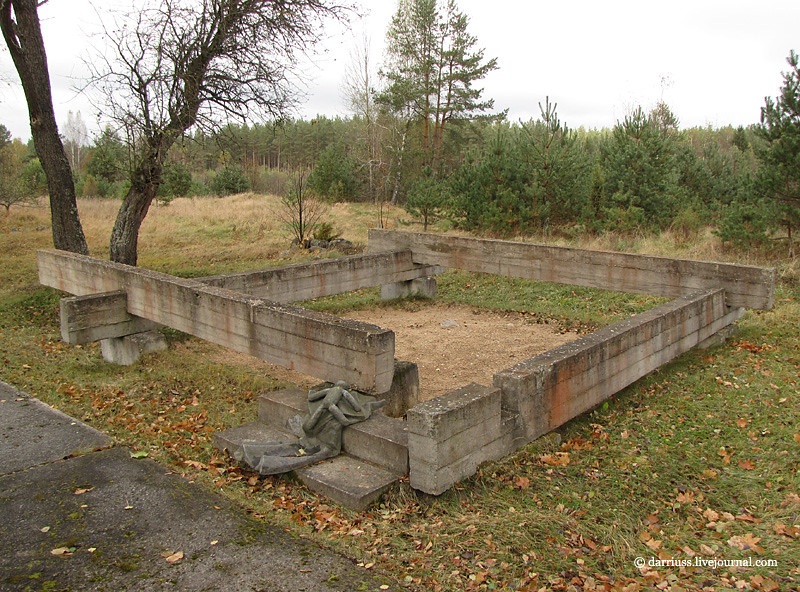
Finally, The third is the tiny Dalva complex, located about ninteen miles to the north. Its architectural elements are similar to Khatyn’s, but I think that the concrete beams surrounding former sites are more elegantly abstract. On the other hand, the beam assemblages are punctuated with bronze recreations of household objects like vases or teddy bears.
Photos from Khatyn and Dalva are in the same post.
These three memorials, built from 1967-1973 are emblematic of Soviet design at that time. What distinguishes these memorials from earlier Stalinist is the emphasis of human suffering and the effort to instill a sense of loss in other people. The strong emphasis on representation seen in Stalinism remains, but the new generation adds expressionist gestures and compositional abstraction to Socialist Realism.
Like all memorials, they also reflect the political ideology of the time. Part of the purpose of building such extravagant memorials was to focus regional antagonism towards German Fascism and away from Stalinist repression without overtly denying that anything happened. This is particularly in the case of the Khatyn memorial, where the names were similar enough between Katyn (Катынь) and Khatyn (Хатынь) to misdirect people.
Yet on the other hand, these sites mark legitimate sites of atrocities that occurred to people who were caught in world history. So, the ambiguity of architecture, that it generally means nothing external to its own form, works to its advantage. Even as the ambiguity between Khatyn and Katyn casts a shadow over the memorial, the ambiguity also prevents it from being simply a political tool of the regime. Compare this to the Stalinist memorials in the Tiergarten or Vienna, whose message and representation cannot be mistaken.

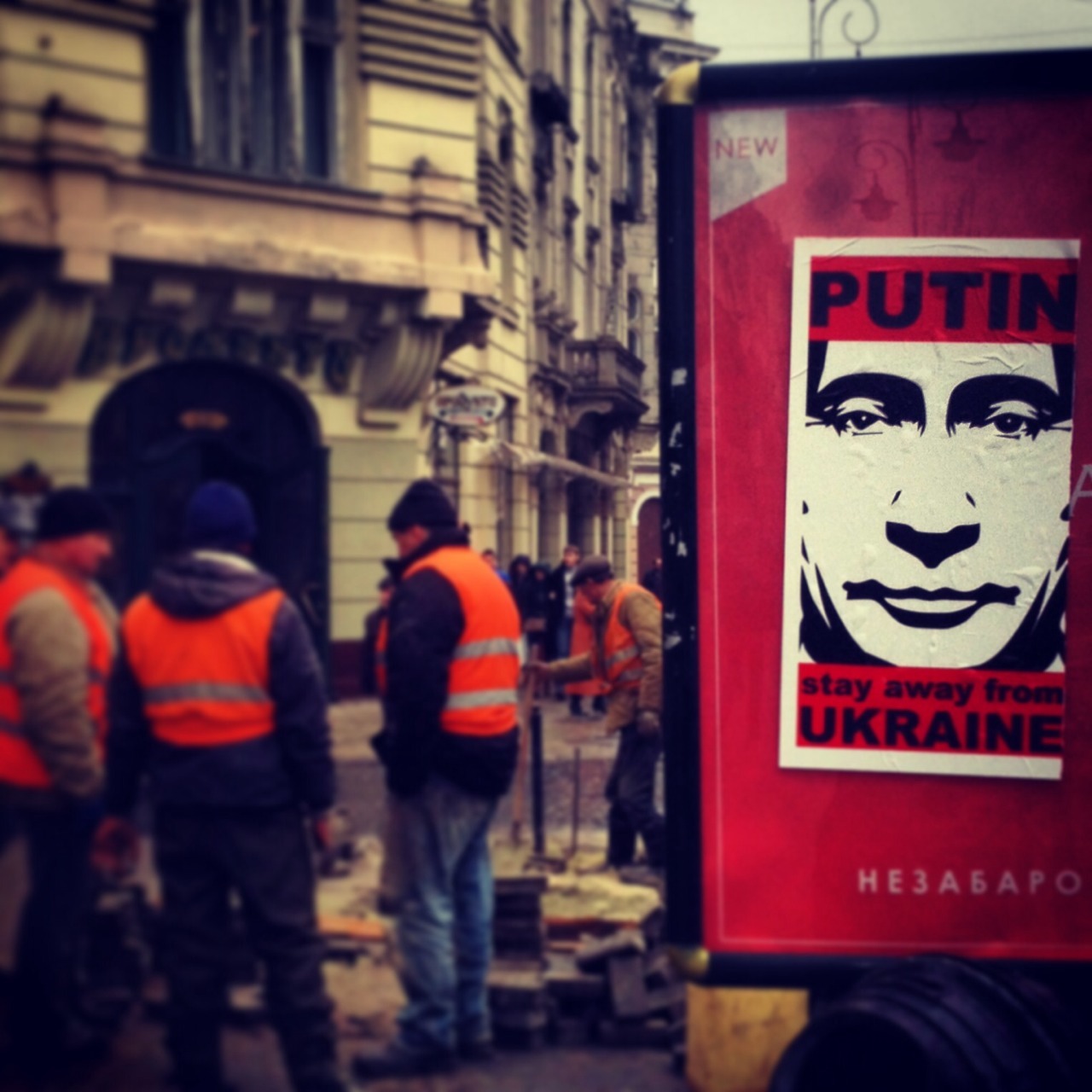
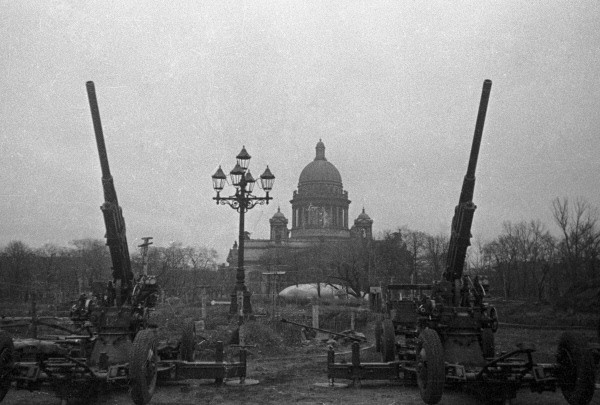











 The City’s Department of Transportation has announced
The City’s Department of Transportation has announced