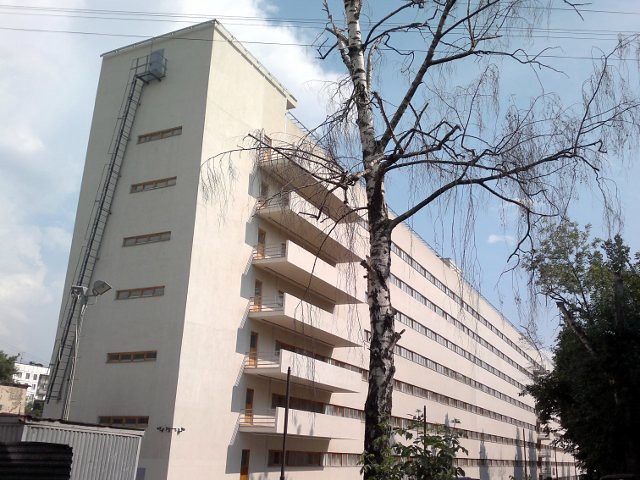
The Commune-House on Ordzhonikidze street in south-central Moscow is one of those Soviet projects is a hidden gem of Soviet Rationalist architecture, with heavy Corbusian influences. Designed by Ivan Nikolayev when he was 27, it neatly encapsulates the ideological goals of the revolutionary avant-garde. take a look at the first and second floor plans:

The Commune-House is not just a communal apartment. It’s a type that only flourished for a few years during the radical period of the Soviet Union, when architects saw a need to reproduce the collectivized society of the kolkhoz in urban settings. All of the employees of a bureaucracy, factory, or university would live and work together as a mass collective. The most famous is the Narkomfin Building, which was built to house the workers of the Commissariat of Finance. NarKomFin is an abbreviation of the Russian name.
This dormitory was built for the State Institute of Textiles, to be “socialism in one building,” where people would act collectively, in a mass. As a result, the building’s functions are completely segregated. The plan above shows how Nikolaev divided the building into three sections. One: a 200-meter-long, eight-story bar of 1000 10-square-foot apartments, each meant for two students. Two: a three-story building containing classrooms, a cafeteria, a library, and physical culture facilities. Three: Joining and perpendicular to the two main buildings was a “sanitary wing” containing all of the bathrooms, the showers, balconies for mass exercises, and a set of ramps.
So, the building is laid out much like an apartment, only at the scale of thousands of people. Emerging from their rooms at a set time, the students would perform a mass exercise, shower, dress, and proceed to classes. All food was prepared in the cafeteria, liberating women from “kitchen slavery.” All bedrooms had sliding doors, like train compartments, because privacy needed to be minimized. Compared to the Narkomfin building’s family units and distributed bathrooms and kitchens, Nikolaev’s building is much more radical.
Nikolaev described his program this way:
Eradication of coercion from a man’s life is the first step. Household collectivization and reorganization of study is the second. The third step is the improvement of hygiene and daily life. The fourth the transition to self-sustainence in the home and the mechanization of harvesting. The fifth step is the socialization of the child rearing.
This kind of attitude was common among theoreticians at the time. Unfortunately, it was unpopular with most of the public, who didn’t complain when the ideological underpinnings of mass housing changed under Stalin.
Aesthetically, I think Nikolaev captured the relentless uniformity as beautifully as possible on the exterior, but it is now just a shell. After years of neglect, the building is being restored, with 12-person suites containing bathrooms and kitchens.
Check out the original post at SovArch.
Also take a look at these photographs of the ruined building in 2007.
And, don’t forget the Nazi equivalent! Do you see why Leon Krier deems Nazi architecture modernist architecture?






