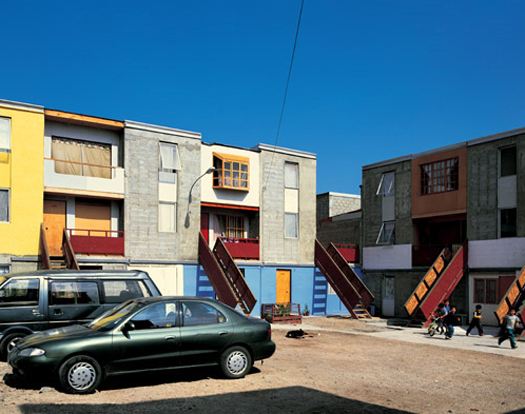While AU continues to present its east campus plan before the Zoning Commission, they left out plans for the Law School campus at Tenley Circle, promising to submit them in August. But even with that deadline far off, it is possible to tell that the design is wrongheaded. The site is more urban and has more potential than the East Campus site, so it must be held to a higher standard.
Last year, when AU announced a plan to relocate the two blocks from the Tenleytown Metro and at the intersection of Wisconsin and Nebraska Avenues, the potential for progressive campus seemed overwhelming. As at East Campus, political expediency got in the way of good design. The plan is a recapitulation of suburban design principles hemmed in by unwarranted preservation concerns.
What is good about the design is how it pairs the program to the site. The law school has a non-residential program, where faculty and students live off campus and commute to the school. Many maintain jobs downtown, requiring a direct link into the city, which the metro can provide. Bus lines in eight directions fill in the transit gaps including an express bus on Wisconsin Avenue, which received a TIGER grant for more improvements. It would be very easy to graduate without ever parking a car on local streets.
It is near two functional but underdeveloped commercial strips on Wisconsin Avenue. These have been struggling for years, although most storefronts are occupied as of July 2011. The project could energize the South Tenley and Tenleytown strips by creating a bridge of activity where there is now just a narrow sidewalk and an empty field. The project might add a few customers too, since most students don’t have a meal plan.

Change in lot coverage. Blue areas are new area, yellow is removed, gray is no change. Dark gray represents preserved buildings.
As of July, the designs do not meet of the location’s potential. AU asked the architects, SmithGroup, to mass the building in the footprints of the 1950s campus: objects in relation to each other, but not in relation to the city. As the ground plan has evolved, its forms have become more sophisticated, but its relationship to the streets has remained pinned to the footprints and the outdated ideologies that prescribed them.


 A few found ideas.
A few found ideas.



