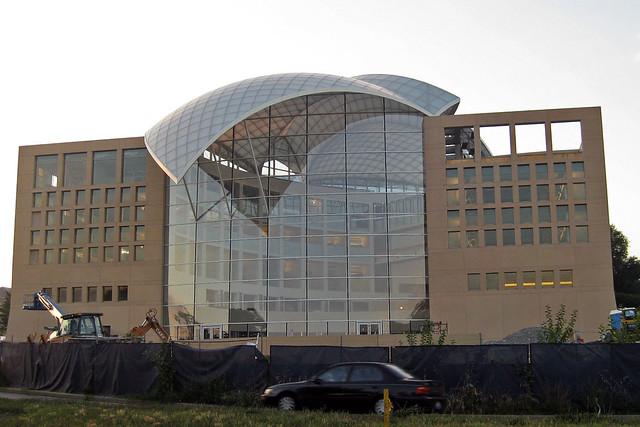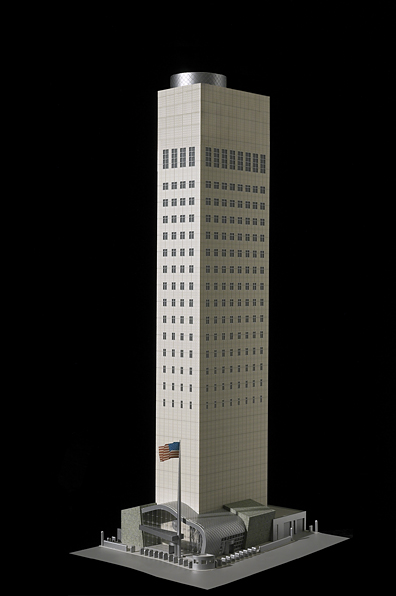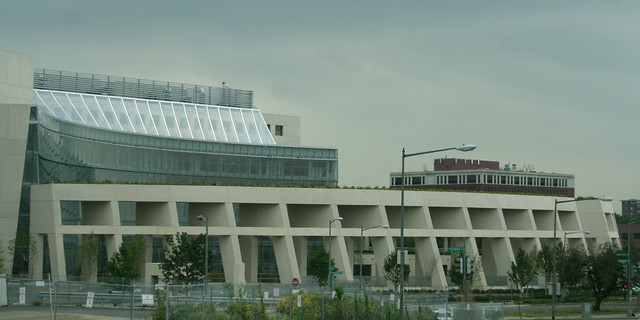American University’s campus plan goes before the Zoning Commission on June 9th. It’s imperfect, but the plan still deserves support.
Last May, I wrote in support of the plan to build a residential complex across Nebraska Avenue from AU’s main campus at Ward Circle. Over that time, the design has changed significantly. In response to overarching objections raised by some neighbors, the design has taken on less of an urban character than it originally had, which reduces its potential. Nonetheless, with architectural alterations, it will be one of the most important developments in Ward 3.

As part of a larger strategy for growth and consolidation of its school, American will replace a parking lot with six buildings of two to six stories. 590 beds, a bookstore, admissions offices, classrooms, administrative spaces, as well as some retail. The benefits for AU have been argued over many times; I’ll let AU speak for itself. But the benefits of the expansion to the neighborhood and the city are public business.
The new facilities will bring students out of neighborhoods. Currently, AU undergrads are spread out, with roughly 2,000 of 6,000 living off-campus. Some of those students do so by choice, but AU only has room to house 67% of its students. Many juniors and seniors have to look to the neighborhood for a place to live. The East Campus would pull students from the neighborhood and the Tenley Campus. Better residential facilities would mean fewer students spread out in the neighborhood, fewer noise disruptions, and less of a demand for vehicular commuting.
That reduction in traffic is no small thing. The new facilities adjacent to the central campus mean fewer trips for students and faculty alike. AU is also reducing the total number of parking spaces on campus, and has promised to expand its existing transportation demand management program. Even so, AU’s transportation study found that its users
The rest of the vehicles are commuters passing through the ward circle area. The three avenues in the area, Nebraska, New Mexico, and Massachusetts currently serve primarily as automobile routes. The new buildings offer the potential to reorient the circle for those who live and work in the area.
Rather than gnarling traffic, as opponents have insisted, the slight uptick in pedestrian activity caused by the new buildings will force drivers to pay better attention to their presence on this urban street. The potential for more stoplights and a redesigned circle opens the opportunity to reduce speeds and dangerous behavior, likewise making the area safer for residents of all ages.
Through commercial frontage and foot traffic, Nebraska Avenue would become a pleasant place for locals to enjoy. Leaving the interior of the campus for students, a commercial perimeter would become another node in the geography of Upper Northwest. It would never become as dense and vibrant as Bethesda, let alone Tenleytown, but as a tertiary urban center, it can merge into the neighborhood.
Finally, the scheme laid out in the university’s plan continues to facilitate the economic activity of American and its affiliates, estimated at $415 million,. Although academic institutions do not pay taxes for noncommercial properties, the Examiner reported last week that students and faculty bring money and talent to the area when they come to the region’s universities. By building on its land efficiently, AU will be making an optimal contribution to the city and enlivening the streetscape through the benefits of density.
There are potential negatives, which AU needs to mitigate. However, in their effort to compromise on objections, AU has layered the new buildings in greenery and minimized certain urban features, compromising potential, while still not satisfying opponents’ demands.
For example, a 40′ buffer of greenery adjacent to Westover Place feathers the campus into the neighborhood, but it’s not good on all four sides. Adding a similar barrier of impenetrable greenery along Nebraska Avenue will separate the campus and retail from the sidewalk. It requires creating a second, separated walkway that will reduce the very urban characteristic of unplanned interactions. It is no small leap to see this buffer as segregating the school from the city.

Worsening the Nebraska Avenue elevation, the most recent plans call for a roadway to be punched through building #1 to the interior campus. A roadway in that place would disrupt the crucial urban space at the sidewalk. Instead, the plans should return to the right-in, right-out entrance on Massachusetts Avenue presented in the March 18th Final Plan. This is similar to the one at Westover Place, the Berkshire, and other nearby driveways.
At the least, the university could build on their plans for the Mary Graydon Tunnel and design the proposed road as a woonerf, prioritizing pedestrians in a roadway that runs through what is the students’ front yard.
Likewise, AU should not be advocating for a new actuated signal on Nebraska Avenue. Instead, it should build timed signals that guarantee AU students the opportunity to cross as frequently and in rhythm with the city’s traffic. A new stoplight, combined with the recommended changes to Ward Circle, would make the area safer than any phystical barrier by limiting the incentive to jaywalk. If a physical deterrent is necessary, planters between the street and the sidewalk should be sufficient, as at Bethesda Row.
Finally, the project should serve as a catalyst for alternative transportation in the area. Bike lanes on New Mexico Avenue would mean better safety and better quality of life for students and neighbors alike. On campus, the administration already promotes a progressive Transport Demand Management plan, with dedicated ZipCar spaces, Capitol Bikeshare, carpooling assistance, shuttles, and SmartBenefits. But without adequate facilities, the full benefits of cycling and bus transit will not be realized.
Smart Growth refers to planning that is appropriate not only at the local level, but across multiple scales: architectural, local, metropolitan, and regional. AU’s expansion plan, which would consolidate students, tame traffic, and create a new node of community, works at the larger three scales. Where it fails is in the way that it addresses the street and human scale, compromising enormous potential for solutions that will please no one and will require remediation in the future.
The Zoning commission should endorse AU’s 2011 Campus Plan with alterations at the architectural scale.











