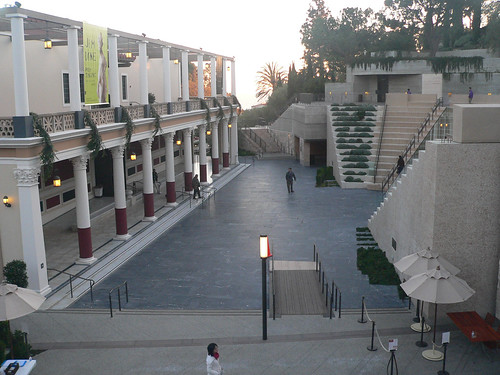Велодорожки МГУ from Alexander Tugunov on Vimeo.
The city of Moscow opened its first on-street bike path in September. It’s a small sign of a strategic change in the urban development of a city that has become legendary for bad traffic.
According to the article, behavior on the trail isn’t perfect: people are parking in the bike path! Unthinkable! But, also unthinkably, the police has promised to enforce the laws and educate drivers. Now, when I lived in Moscow, I saw the city rip up Leningradsky Prospekt to convert it into a highway. That remains unchanged, but now dedicated trolleybus lanes will run along the highway. The entire transportation and land use strategies are being upended because the mayor, Sergei Sobyanin, and the Kremlin have realized that you cannot build yourself out of congestion with still more roads.
If there’s any doubt as to whether this is a token effort, Sobyanin’s comments here and there are explicit commitment to a complete transportation strategy. Take this interview on Lenta.ru:
SOBYANIN: The easiest option we could offer is: “Let’s build more roads and interchanges, at two levels, three levels, and, sure, everything will be wonderful.”
Lenta.ru : Yes, like in Tokyo, Beijing and other Asian cities.
SOBYANIN: Yes, but it’s a dead end. It is impossible, even if we had a lot of money. And, there can never be enough money, because the building of highways and interchanges costing absurd sums.
That is just the beginning. There’s trams, trolleys, and a hundred miles of metro construction after the break.
Continue reading ➞ In Moscow, a revolution for transportation









