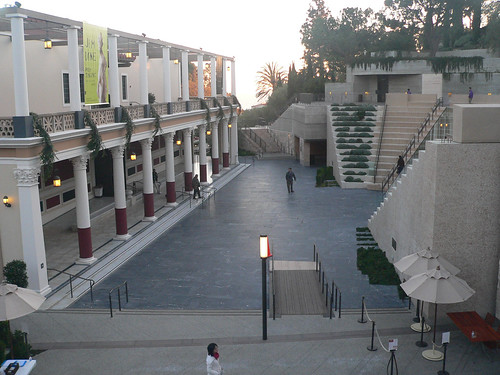
AU has agreed to preserve several structures on the site: the a former farmhouse called Dunblane House, Capital Hall the main building visible from Tenley Circle, and a Chapel. Together, these buildings form an axis that the Historic Preservation Office has insisted on preserving.
The Historic Preservation Office is right to emphasize this axis; it is probably the most interesting part of the site. The architects at SmithGroup have worked within these requirements to create a private quadrangle between the old house and Capital Hall, which looks good so far.
But AU has also decided to build on the footprints of the existing 1950s buildings and not construct anything that would obscure Capital Hall. The buildings are preserved, but no part of the campus will feel different from the others, even if they are in a slightly different style. The new buildings offer no key to understand on the site they inherit.

To understand what I mean by interpretation, take a look at Machado & Silvetti’s renovation of the Getty Villa. They combined the pragmatic need for an an entry stairway with architectural promenade that helps visitors understand the museum’s curatorial approach. Treating the 1970s replica of a roman villa as an object in a collection, stairs and pathways frame the building in a sequence that calls to mind an excavation. The stair gives visitors a lens with which to understand the building and clears their minds of the drive out to Malibu.

At Tenleytown, the preservation aspect should have the same approach. Rather than preserving the front of the campus as slice of DC’s rural history, any new buildings should frame the old buildings in a way that heightens one’s awareness of the area’s history, which dates back to the tobacco plantations and and dirt farmers who worked the land before the streetcar suburbs.
By at least 1820, Dunblane House stood on the site, connected to what was then called Georgetown Pike by a long perpendicular driveway. In 1902, when the Sisters of Providence purchased the property for a women’s college (Immaculata), they constructed Capital Hall and a chapel over that driveway.Then, when the city was carving out Nebraska Avenue in the early 20th century, they designed it to intersect Wisconsin Avenue at the same spot where the Dunblane axis ends. Now, from the Dunblane site to Tenley Circle, we have a series of related buildings with a lot of history. But those buildings feel disconnected from the neighborhood.

A good redesign of the campus would link the neighborhood to the campus without diminishing the historic structures.In most projects, architects contrast new work through a difference of style. Here, the architects have an unequaled opportunity to explore the difference through urban design strategies.

Capital Hall is oriented towards Wisconsin Avenue, but it’s hard to see the connection to Wisconsin Avenue for two reasons. The first is the lawn in front of the building, which distances Capital hall from its focus. The second is that none of the adjacent buildings are on the same axis. The residences on Nebraska are face that thoroughfare, while St. Anne’s Church and the old convent on Yuma Street are aligned north-south on the city’s grid.
I propose that the most effective way to contextualize the historic buildings is to heighten the sensation of contrast between the four axes at Tenley Circle by framing part of the frontal lawn with buildings. One would be aligned to Nebraska Avenue and the other to Yuma Street, with a staircase and plaza preserving line-of-sight between Capital Hall and the circle.

At the opposite end of the axis, AU should not have to keep the physical structure of Dunblane House, which does not have any merit for legal protection. However, AU should reinterpret the outlines, either another building or a garden feature, to anchor the axis and suggest an imprint of history.
AU’s current plan misses a unique opportunity to interpret history through public space. The HPO’s insistence that nothing can occlude Capital Hall will render that history as inaccessible the building itself. A different approach is necessary, one that lets us understand the past in relation to our needs and ideas. I believe that I have only scratched the surface of the tremendous architectural potential at the Tenley Campus.
Crossposted on Greater Greater Washington
1 thought on “Don’t Just Preserve History at Tenley Campus, Interpret It.”