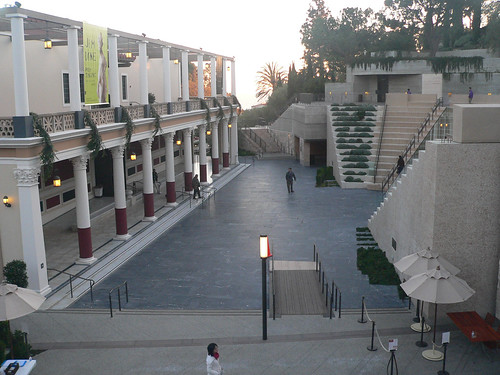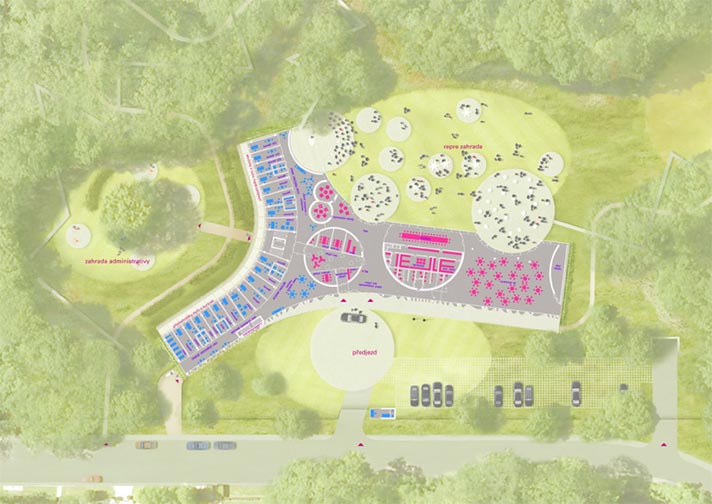The highlight of the series, for me, was (go straight to it) was Andrew Witt’s discussion of the much longer use of computer drawings than the architecture profession typically admits. Witt is director of research at Gehry Technologies, and spent a few years studying 19th-century mechanical tools to reliably draw the complex shapes desired by Beaux-arts architects but very challenging to obtain with the accuracy or precision needed to actually construct a building. So it’s a very interesting talk. Patrik Schumacher, on the other hand, does nothing but embarrass himself and bloviate.
Here are links to all of the sessions, each three hours long, except for the keynote, #4.
- The Voice of Drawing: The history of and an apologia for hand drawing.
- Burning Bridges, Questioning Practice: New technologies and scientific developments in design.
- The Critical Act: What are we trying to do when we design?
- Real is Only Halfway There: Peter Cook on how architects draw for each other.
The answer to the question, BTW, was that drafting is dead, but sketching will be around as long as we have bodies. Seems simple enough, right?








