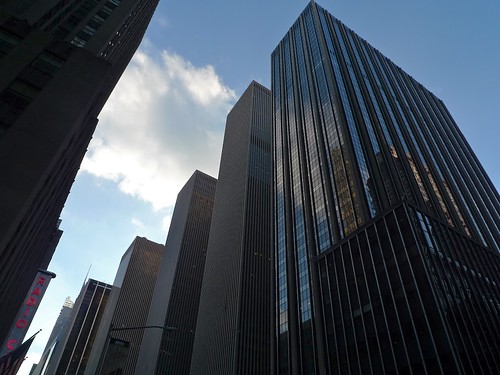Greater Greater Washington asked accomplished DC architects to weigh in on the positives and negatives of the height limit. This comment is part of that series.
Certainly the possibility of an enhanced skyline is suggestive and more height may mean a more interesting skyline in places. But the primary concern should be how the buildings address the street and add to the vitality of our city. Any such changes to the Height Act would be well advised to take that into consideration. Yes, the skyline of New York is great and tall buildings are much the reason. But the 1916 Zoning Code of NY also resulted in a wonderful sense of urbanity, where the tall buildings “behaved” at street level, defining public space and reserving their more celebratory features for many more stories up in the air.
But, it’s doubtful that similar effects will be tolerated in DC. So, where does that leave us? On one hand, the question is one of urbanism. K Street, while generally ugly (it is not the Rue di Rivoli!), has a sense of urbanity that is impressive on weekdays from 8 to 6. More residential development would help in the off hours. Those buildings, for better or for worse, define the street, have active ground floors and provide the continuity of the street wall necessary for any successful downtown.
Thinking architecturally, DC buildings can be proportionally a little squat, so perhaps more height might help. But while many lament “squatness” as a given condition of DC design, its really a question of understanding and manipulating the proportions of the facade and the vertical surface. After all, Paris has short buildings and people seem to like it!
So, will more height give us better designs? I’m doubtful. It may give us more development opportunities and greater density in places. And those are powerful and perhaps good reasons. But better quality? It ain’t necessarily so.
Matt Bell, FAIA, is a principal at EEK/Perkins + Eastman in DC.



