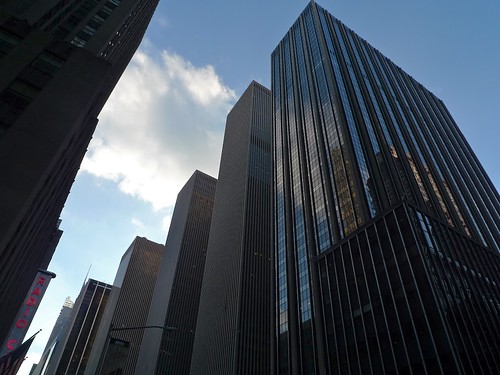Now, that phrase trite, but what they have mass-customized the design of steel beams and then greatly simplify the assembly. It reduces design time, reduces the amount of labor needed, reduces energy expenditures, and provides a sturdier and more flexible alternative to wooden frame structures. Those stick-built structures are the most common design of 1-5 story residential construction, however, ConXTech is looking to make 5-12 story structures affordable as well. To do so, they have approached the whole building process in a slightly different way.
With ConX, the architect must involve the manufacturer in the design process, as the company custom builds the structure offsite in a factory. ConXTech needs to schedule the amount of work and materials necessary, while the architect needs access to their computer components at the schematic design phase. Still, it’s really not unlike the conventional process in which plans are sent to a structural engineer for engineering work, just that the engineer is the manufacturer too. Integrating the manufacturer reduces overhead, while entering the design development phase with a working model of the structure keeps the building lean and reduces the number of design changes that result from unexpected structural revisions.
So, once the project does reach construction, the CNC robots cut out pre-designed structure members to specification, as each piece is needed on the job site, delivering the product only as necessary. The system consists of vertical and horizontal beams, joining elements, wall panels, whole flights of stairs, and various other parts for specialized situations. Because the factory environment allows for meticulous control and use of accurate cutting, the frame and all other elements are extremely precise, resulting in better quality and speedy assembly. The frame itself is put together using snap-in-place fittings that a steelworker then bolts into place to meet code.
It’s a persistent myth, perpetuated by traditionalists, that steel is not a sustainable construction material, due to its embodied energy, which is around eight times that of wood. However, embodied energy, that is, the amount of energy required to make the materials and then assemble them on-site, rarely exceeds 20% of the total energy required for a building torn down after only 50 years. Steel frames overwhelmingly outlast that timeframe (steel-framed buildings from the 1880s are still around, and we have no idea how long they will ultimately last), so the percent of energy the frame requires diminishes in relation to heating, cooling, and interior renovation costs. They also use much less material, allow for greater density, and when they are torn down they can be wholly recycled, but I’m digressing here.


